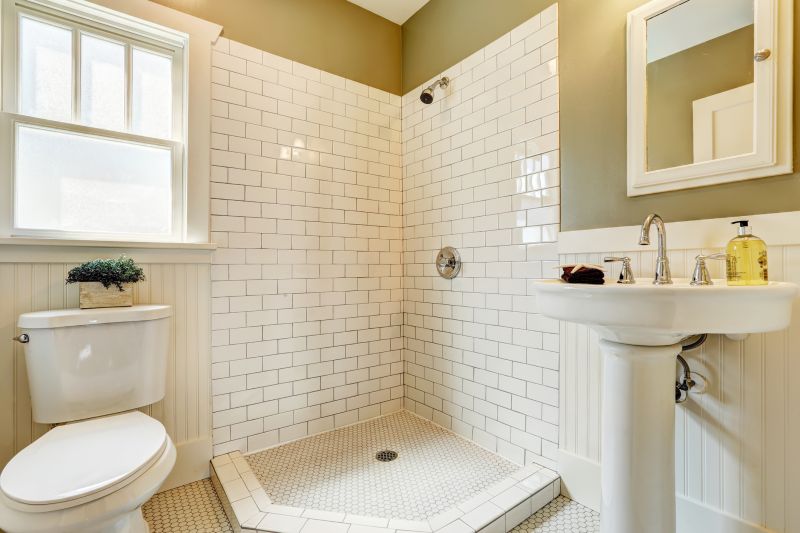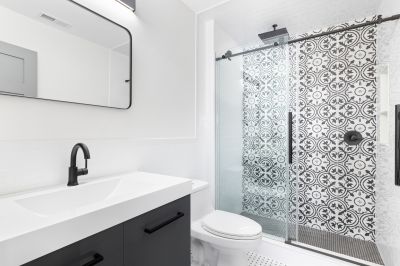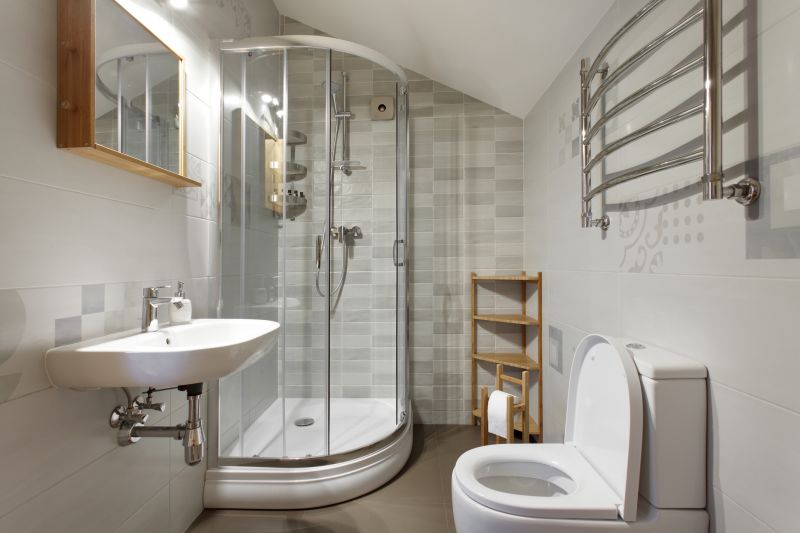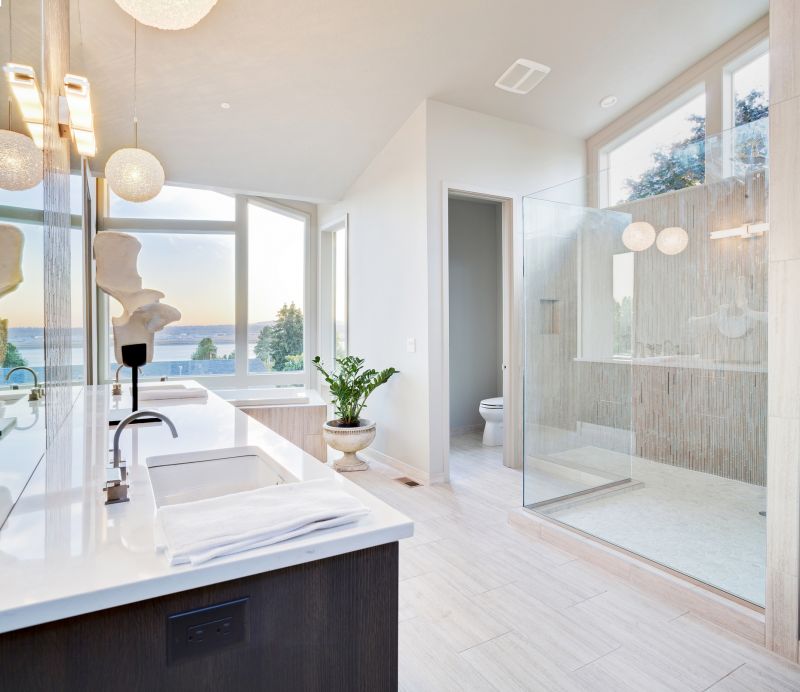Design Ideas for Small Bathroom Showers
Designing a small bathroom shower involves maximizing space while maintaining functionality and aesthetic appeal. With limited square footage, careful planning can create a shower area that feels open and inviting. Various layouts can be employed to optimize space, including corner showers, walk-in designs, and shower/tub combos. These configurations help utilize every inch efficiently, ensuring the bathroom remains practical without sacrificing style.
Corner showers are ideal for small bathrooms as they occupy less space and can be fitted into tight corners, freeing up room for other fixtures.
Walk-in showers with frameless glass enclosures create a sense of openness, making small bathrooms appear larger and more modern.

This grid showcases various compact shower configurations, including corner units and linear designs optimized for limited space.

Different shower door options, such as sliding or bi-fold doors, help save space and enhance accessibility in small bathrooms.

Use of niche shelving and built-in benches within shower areas maximizes storage without cluttering the space.

Compact shower stalls with sleek glass panels contribute to an airy feel, making small bathrooms appear more spacious.
Implementing effective shower layouts in small bathrooms involves choosing the right fixtures and spatial arrangements. Compact shower stalls with glass enclosures provide a streamlined look that enhances the perception of space. Incorporating clever storage solutions, such as recessed shelves or corner niches, allows for organization without encroaching on limited floor area. Additionally, selecting sliding or bi-fold doors can prevent swinging doors from occupying valuable space, improving accessibility and flow.
| Layout Type | Advantages |
|---|---|
| Corner Shower | Maximizes corner space, ideal for small bathrooms, offers a variety of shapes. |
| Walk-In Shower | Creates a spacious feeling, easy to access, enhances modern aesthetic. |
| Shower/Tub Combo | Provides versatility, saves space by combining functions, suitable for small families. |
| Linear Shower | Fits along a wall, minimizes footprint, allows for customization. |
| Recessed Shower | Built into the wall for seamless integration, saves space and adds storage. |
Proper planning in small bathroom shower layouts involves balancing space constraints with user comfort. Features such as clear glass panels, minimalistic fixtures, and strategic storage help maintain an uncluttered appearance. Incorporating natural light and light-colored tiles further enhances the sense of openness. These elements work together to create a functional, attractive environment that maximizes every inch of available space.
Effective small bathroom shower layouts are essential for making the most of limited space while providing a comfortable and stylish shower experience. By understanding different configurations and incorporating smart design elements, small bathrooms can be transformed into functional retreats that meet practical needs and aesthetic desires.







